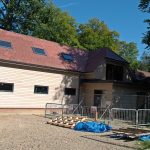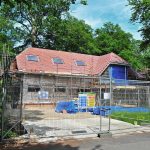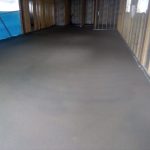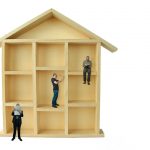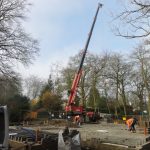The stairs have been installed during 1st fix. These were manufactured off site by Multi-Turn. The stairs are 2 flights for little developers to take a break on their travels. They are wider than domestic to allow someone alongside them and the rise of the steps shallower to match little legs. 2 wall hand rails […]
Continue readingCategory Archives: Uncategorized
External Finishes Completed
The external finishes have now been completed and scaffolding removed to enable access for installation of the windows and doors. The finish of the externals ahead of the oncoming Autumn weather leavs only the hard landscape finishes to be completed. The cladding is Siberian larch finished in Sansin SDF in Driftwood colour. All the cladding […]
Continue readingRoof Fully Tiled and Water Tight
After many supply issues, the roof has finally been laid. Originally specified as Redland Duoplain the entire order was cancelled after 2 delivery reschedules. The roof was re-specified in Marley Ashmore plain tiles and these were delivered by SIG Roofing within 5 days from order. The Marley Ashmore is a single lap, interlocking double plain […]
Continue readingGround floor insulation and levelling screed laid
The beam and block suspended ground floor requires damp barriers and thermal insulation prior to levelling with a sharp sand and cement screed. An initial overlay of recycled polythene 300Mu thickness damp proof membrane was positioned over the beam and block surface. The membrane is turned up around the perimeter to cover the DPC membrane […]
Continue readingCompliance with Regulatory Reform (Fire Safety) Order 2005 secured
The building design and specification was submitted to Hampshire Fire and Rescue Service for their compliance review. The requirements of the Regulatory Reform (Fire Safety) Order 2005 form part of the Building Regulations 2010. Submission of the building design and specifications was made to ensure that compliance would be achieved if built as specified. In […]
Continue readingTimeline – Frame Erection Week 2
Storm Gareth strikes The week can be summed up as a battle with the weather. The worst of Storm Gareth was experienced on Tuesday 12th, when the winds drove cold rain into the exposed area where work was being carried out on the roof timbers. The storm continued through the week with gusting winds and […]
Continue readingTimeline – Frame Erection Week 1
Monday 4th March at 8am Scaffolding in place and panels stacked ready for the team to arrive and start work. Tuesday 5th March at 2pm Outer Panels Internal Partition Walls Internal Partition Walls Internal Partition Walls Tuesday 5th March at 5pm Glulam ring beam and Easi-joists in place Glulam ring beam and Easi-joists in place […]
Continue readingDay Nursery Building Passes First Customer Inspection
Impressed by the speed that the project has progressed, the first customers aged 2 and 4 years decided to take a look at the building “We have taken a look before at the foundations and walked around them after they had been concreted. We also inspected the floor after the block + beam had been […]
Continue readingTimber Frame Erection Starting
Initial delivery of the ground floor panels has arrived and the 1st lift scaffold installed ready for the Merronbrook team to begin erection of the building frame. Once the ground floor panels have been installed on top of the DPC, a Glulam ring beam made of laminated wood and glue will be installed to distribute […]
Continue readingBeam & Block Suspended Floor Installed By LeRoc
The change to warmer weather allowed the concrete to cure to full strength, ready for LeRoc to install the suspended floor. The block and beam floor creates an underfloor ventilated cavity. This provides and area where the tree roots can exist without any long term disturbance to the building. The concrete building blocks were inserted […]
Continue reading
