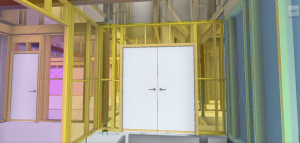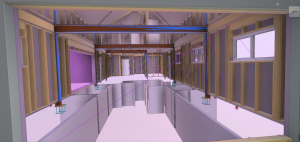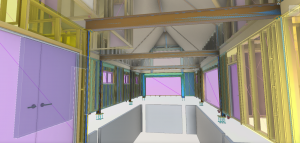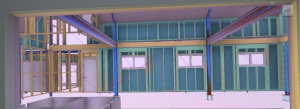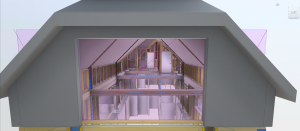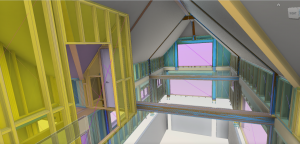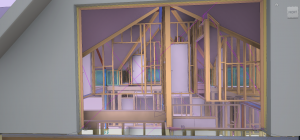Internal Layout
The internal layout is intended to be re-configurable without major structural change to secure long term economic sustainability of the building. The internal layout is shown configured for:
- Ground Floor – Children 2+
- First Floor – Creche facility for children 0 to 2 years
Future changes in market demand and OFSTED regulations could require re-configuration with minimum disruption. An example may include provision for a formal pre-school facility etc.
The facility has a single supervised external access point. In addition fire control partitions are provided to safeguard emergency exit routes. The large glass areas to the upstairs area provide additional access in an emergency.
Access to external play areas supports free flow transition by children to support self-determination of activities. These access points can be configured by staff according to the season and weather conditions.
Ground Floor Layout

3m x 5.8m = 17.4 sq m approx.
The Day Nursery is intended to support stringent security procedures to ensure that no one is allowed free access into the nursery. The provision of 2 lobbies ensures that entrances can be secured at all times, with visual identification by staff from the adjacent Reception / Office area of all visitors before access is allowed. Supervision also prevents “tailgating”, where an approved person entering holds the door open for other unapproved persons to enter.
The Inner Lobby area will also be fire proofed to isolate ground floor from upstairs areas to prevent spread of fire and secure this escape route from the building.
3m x 4m = 12 sq m approx.
This area serves a multi-functional role, providing local administration, access security and a private meeting area.
16m x 4m, 13m x 2m = 90 sq m approx.
The main activity area for children and is intended to be fitted out with inter-connected learning and development areas. This open activity area supports free-flow play and help to develop children’s confidence by encouraging them to choose the activities they want to engage in. The area can be reconfigured to meet future needs.
The free-flow play includes 2 openings to outside areas to provide a continuous activity space. Separate outside accesses are provided to allow segmentation of the outside play areas to meet different age group play requirements.
3.2m x 2.8m = 9.0 sq m approx.
Local preparation of snacks and meals is a key facility in a full time day nursery. In addition to self service snacks through the day, normally the Kitchen prepares full breakfast and lunch meals. The kitchen area is closed off from the main play area for safety.
3m x 3m = 9 sq m approx.
The Day Nursery is designed to be fully compliant with disabled access requirements, both child and adult. Externally ramp surfaces will be provided to allow access for those with impaired mobility. Internally, a lift provides access to the upper floor area and a full Disabled WC is provided at the Ground Floor level.
First Floor Layout

13.9m x 3.5m, 9.9m x 1.6m = 64.5 sq m approx.
This area is shown configured as a creche provision for children aged 0 to 2 years. This area can be reconfigured for different purposes such as Pre-School activities to accommodate changes in business and demographic needs and OFSTED requirements. This reconfiguration ability is key to securing long term economic sustainability.
3m x 3.5m = 10.5 sq m approx.
An OFSTED requirement for a 0 – 2 years creche facility is to provide a separate quiet sleep area. To enable staff supervision, this area is normally provided with glass partitions from the main area.
3.8m x 2m = 7.6 sq m approx.
To prevent infection, children 0-2 years should have a self-contained designated nappy changing room with nappy changing units provided on a minimum ratio of one unit for every ten children requiring to be changed. The room must be in close proximity to the rooms used for care and the changing area must not be a corridor providing access to other areas of the service or be open plan with any adjoining rooms.This area can be reconfigured into a toilet facility if the role of the area is changed in the future.
3m x 2m = 6 sq m approx.
The area provides for preparation by staff of milk and food appropriate to early years needs. This area along with the sleep area can be changed to additional floor area to the main Play Area if required in the future. This can be achieved whilst maintaining the security and fire resistance walls.
